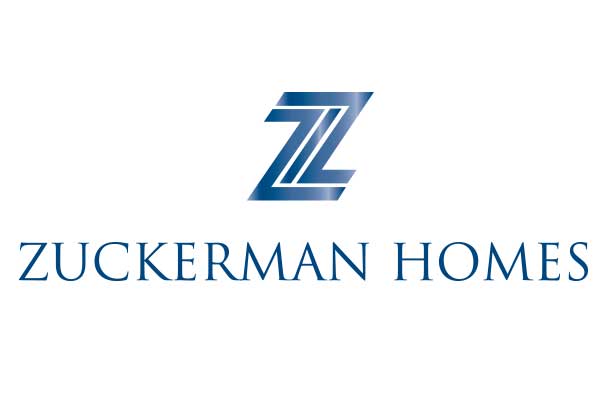About This Home
The Grande, as its name implies is truly a grande estate. This two-story home has 6,100 square feet of living area and a total square footage of 8,281. The master suite, den and guest bedroom are on the first floor with the VIP suite, guest bedroom, game room, loft/library on the second floor. A two-story arched glass window in the living room and a magnificent upstairs covered verandah over looks the charming pool area with stunning views of golf, lake and preserve areas. The downstairs covered patio has a summer kitchen equipped with a grill, refrigerator and wet bar. Perfect for outdoor Florida living. This home is truly a one of a kind custom home with all of the finest finishes imaginable. Buyer is responsible for Village Club membership.
 Front Elevation
Front Elevation
 Living Room
Living Room
 Kitchen/Family Room
Kitchen/Family Room
 Formal Dining Room
Formal Dining Room
 Master Suite
Master Suite
 Master Bath
Master Bath
 Morning Bar
Morning Bar
 Upstairs Gameroom with Wet Bar
Upstairs Gameroom with Wet Bar
 Bedroom 3
Bedroom 3
 Laundry Room
Laundry Room
 1st Floor Rear Covered Patio & Pool
1st Floor Rear Covered Patio & Pool






